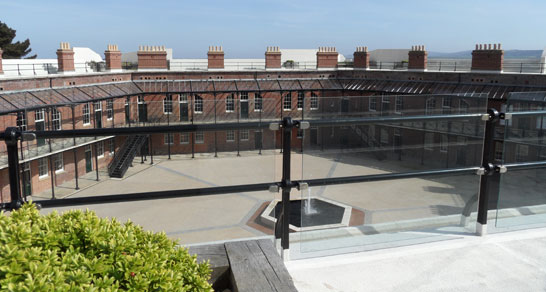Newsletter 113
Isle of Wight Society Newsletter
April 2013 Issue No 11
* * * * * * * *
Conservation Award for Heath Cottage, Brighstone
Judging took place on Sunday 17th March 2013, and although there was a reduced number of entries compared with last year, the standards remained as high as ever. The aim of the awards is to encourage a high standard of planning, architecture and conservation on the Island, and the properties entered certainly showed those qualities. The judges were Newman Smith, Wilf Curtis, Helena Hewston, Colin Arnold and Paul Martin, all members of the Isle of Wight Society, Sarah Burdett, IWS Chairman, did the driving and secretarial work. The results were announced at the Conservation Awards evening at Northwood House on Friday 19th April 2013.
The winner this year is Heath Cottage, Main Road, Brighstone. Built in 1855 opposite 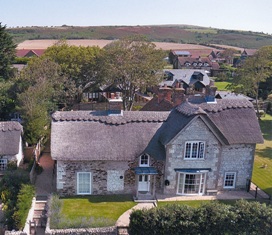 the church, the last time any work was done on it was in the 1920s when a little electrical wiring was put in. It was used by Canadian troops during WWII, and was Listed in 1951 – one of the earliest Island buildings to be listed. Subsequently, decay set in, and by 2002 the thatched roof had fallen in and the empty house was at risk though water and rot. It was an eyesore in the village.
the church, the last time any work was done on it was in the 1920s when a little electrical wiring was put in. It was used by Canadian troops during WWII, and was Listed in 1951 – one of the earliest Island buildings to be listed. Subsequently, decay set in, and by 2002 the thatched roof had fallen in and the empty house was at risk though water and rot. It was an eyesore in the village.
Congratulations must go first to J R Buckett and Sons Ltd. In 2007 they had the nerve to buy the house, and re-roof the thatched part to stop the rot. Secondly, congratulations go to Mr and Mrs Charles Tuffin, who bought Heath Cottage in 2009 and planned a lengthy rebuilding project with Colin Hibberd of J R Buckett & Sons Ltd. This included conservation work – i.e keeping and saving what was original, restoration – replacing decayed and lost items with traditional heritage skills and materials, and modernisation work – such as electrics, heating, bathroom fittings and insulation.
The work was completed in 2012 – a five year project in all. The standard of the work is very high, and the cottage is once again a pleasure to see.
Running a very close second, so close that the judges awarded a “Highly Commended” Conservation Award plaque for the first time ever, was The Watch House, East Cowes Esplanade. Built in 1881 as a boat and watch house for the Coastguards, it was sold to the Council in 1922, in whose ownership and then the Housing Association it remained until recently. Although listed, it was derelict for three years before being bought by Mr & Mrs David Harris.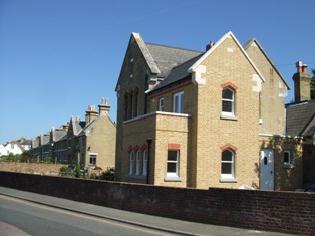
They demolished a very out of character concrete block extension that had been added after 1922, so poorly that it was held in place by a metal tie bar around the outside of the building! In place of this they have added a new extension using similar buff bricks, and have had moulded bricks made to match the cornice and window arches. They discovered the original boat house sloping floor, and have carefully left this intact beneath reclaimed floor boards. New door frames were made to match the one that remained, the boat house doors reinstated and new window frames have been made to match those existing.
The work has given a new lease of life to this prominent building within the Conservation area, and pleased all the people of East Cowes.
A Heritage Award has been made this year for the excellent work that has been carried out atHoly Trinity Church, Cowes by G J Banks (IW) Ltd. There had been so much movement of the clay beneath the church over the years that the building was twisting and dipping. If this present extensive work to tie the walls together had not been carried out there was a strong chance that the building might have collapsed. The church, often referred to as the “Yachtsmen’s Church”, was built in 1832 on clay, and has no internal pillars supporting the roof. Beneath the floor the supports had disintegrated, to the extent that one day the vicar disappeared from view downwards through the floor before the eyes of his congregation!
Robert Cowan Associates were the consultant engineers, Derek Morris, RIBA, planned the replacement drainage, and Biggs Talbot Architects worked on the latter internal stages.
So much hidden work has been carried out, so much conservation work has been achieved, and so little change appears on the surface, that it was felt that the years of work undertaken to secure the future of this landmark building should be rewarded with a Heritage Award.
* * * * * * *
Certificates of Merit were awarded to the following properties - listed in order of viewi
Penmorfa, Seaview.
Here an 1815 lodge was remodelled in Edwardian times 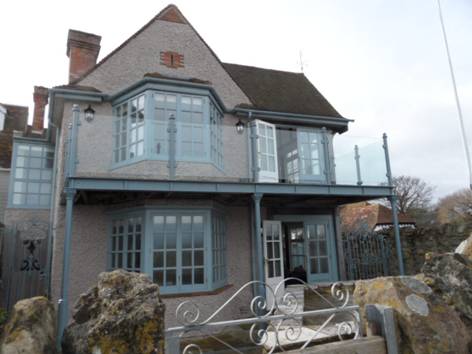 into a house, later into flats and now back into one comfortable family home. All the work to extend and improve the house was carefully achieved keeping the essence of this prominent seafront property intact. To the outside eye little has appeared to have changed, and the new touches blend excellently with and enhance the original building. The Architect was Lindsay Mattinson, of Mattinson Associates, and the work was carried out by Mattinson Construction.
into a house, later into flats and now back into one comfortable family home. All the work to extend and improve the house was carefully achieved keeping the essence of this prominent seafront property intact. To the outside eye little has appeared to have changed, and the new touches blend excellently with and enhance the original building. The Architect was Lindsay Mattinson, of Mattinson Associates, and the work was carried out by Mattinson Construction.
Scott’s Cottage, Great East Standen Manor.
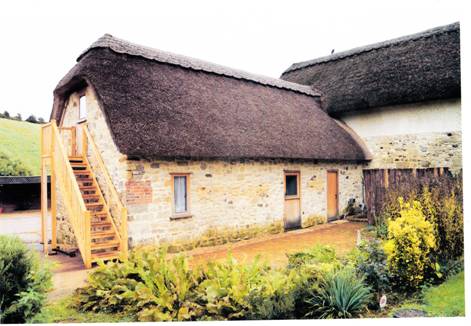 A derelict barn dating back to medieval times, situated next to the Conservation Award winner of 2006, has been lovingly converted into holiday accommodation by the owner, Ron Scotchbrook. The stone work was conserved and the gable rebuilt, a thatched roof added to resemble a picture from 100 years ago, and stable doors and a wooden front blend with the stable yard setting.
A derelict barn dating back to medieval times, situated next to the Conservation Award winner of 2006, has been lovingly converted into holiday accommodation by the owner, Ron Scotchbrook. The stone work was conserved and the gable rebuilt, a thatched roof added to resemble a picture from 100 years ago, and stable doors and a wooden front blend with the stable yard setting.
The cottage now provides comfortable accommodation. This work Ron has carried out, much by his own hands, has saved the barn from dereliction and is an asset to the Manor.
The Goldings, Main Road, Thorley.
Here a Grade II Listed 18th century farmhouse has been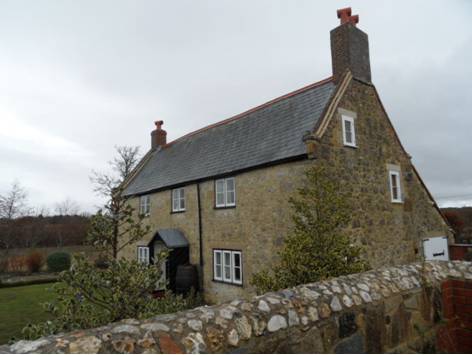 given a new lease of life. The building had suffered from fire in the 1980s, and many original features had been destroyed or concealed. Out of character alterations were removed and stonework to match the existing stone work reintroduced. Joists and rafters were replaced where necessary, and new oak window frames were inserted. Now with ground source heating, the owners Drs D and J Sichel, look forward to their retirement at Goldings. The builders were G J Banks (IW) Ltd, and M J Hayles provided the Architectural Services.
given a new lease of life. The building had suffered from fire in the 1980s, and many original features had been destroyed or concealed. Out of character alterations were removed and stonework to match the existing stone work reintroduced. Joists and rafters were replaced where necessary, and new oak window frames were inserted. Now with ground source heating, the owners Drs D and J Sichel, look forward to their retirement at Goldings. The builders were G J Banks (IW) Ltd, and M J Hayles provided the Architectural Services.
Key Close, Newtown.
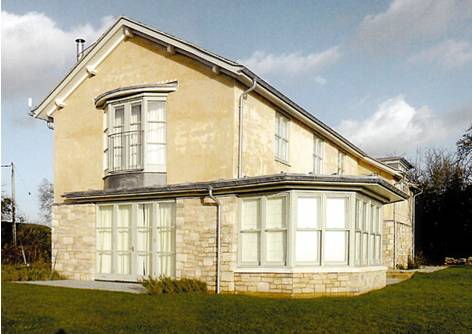 This newly built house replaces a cottage not fit for purpose and not suitable for refurbishment, but uses the same footprint. In its location in the centre of the Newtown Conservation Area, the new build had to be very sensitively carried out. The architect, Henry Murray-Smith, has achieved this through a stone and render façade and muted colours. The whole building is an excellent example of an understatement of architectural design, blending quietly into the background of estuary and fields, a timeless house. Most rooms have a dual aspect, light is bought inside to the corridors by roof lights, and a beautiful tactile wide wooden stairway leads to the first floor.
This newly built house replaces a cottage not fit for purpose and not suitable for refurbishment, but uses the same footprint. In its location in the centre of the Newtown Conservation Area, the new build had to be very sensitively carried out. The architect, Henry Murray-Smith, has achieved this through a stone and render façade and muted colours. The whole building is an excellent example of an understatement of architectural design, blending quietly into the background of estuary and fields, a timeless house. Most rooms have a dual aspect, light is bought inside to the corridors by roof lights, and a beautiful tactile wide wooden stairway leads to the first floor.
The Owners, The Clouds Parnership, have a building to be proud of. The builders were J R Buckett and Sons Ltd.
Cowes Lifeboat Station.
The old Customs station has been turned into a state of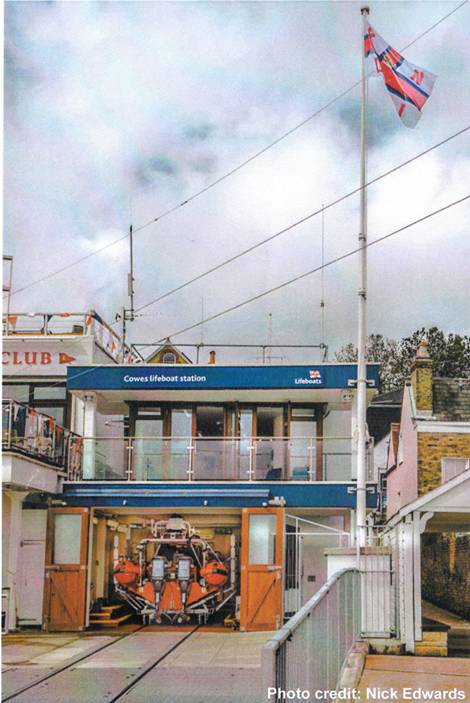 the art Lifeboat station with minimal outward change. However, major alteration and refurbishment work has been carried out. This included the creation of a boat house and crews’ facilities on the ground floor and training, office and relaxation facilities on the first floor. Consultation with one key user who knew the building well has resulted in an excellent building for its purpose, and an asset to the town. The architects were Studio Four Architects, the engineers, Ramboll UK Ltd, and the builders were Imphouse Ltd.
the art Lifeboat station with minimal outward change. However, major alteration and refurbishment work has been carried out. This included the creation of a boat house and crews’ facilities on the ground floor and training, office and relaxation facilities on the first floor. Consultation with one key user who knew the building well has resulted in an excellent building for its purpose, and an asset to the town. The architects were Studio Four Architects, the engineers, Ramboll UK Ltd, and the builders were Imphouse Ltd.
Our Landscaping Award (The Jo Mitchell Award) this year goes to a very special place,Queen Victoria’s beach.
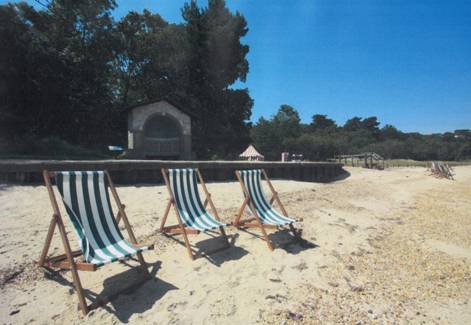 English Heritage achieved the opening up of the beach to tourists last summer, with the old convalescents’ changing rooms now being turned into a small café and additional changing rooms and toilets being added to the rear. This all has the 1950s feel to it, concurrent with the date of the existing beach hut, with period signage.
English Heritage achieved the opening up of the beach to tourists last summer, with the old convalescents’ changing rooms now being turned into a small café and additional changing rooms and toilets being added to the rear. This all has the 1950s feel to it, concurrent with the date of the existing beach hut, with period signage.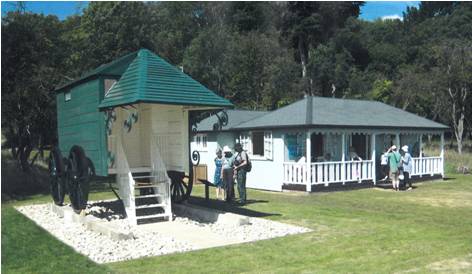 The Queen’s Alcove was also restored, the Minton tiles were conserved and old paintwork re-established. Careful paving was added above the sea wall by the alcove. The Queen’s bathing machine has been brought back to its home beach. Because the upper reaches of the beach had had little traffic for many years, special flora has developed, which was given careful protection against the numerous visitors in summer, but in such a low key way that atmosphere has been enhanced. Andy Burrell of Carden and Godfrey were the architects for the scheme, the builders being Bridgers Farm of Southampton.
The Queen’s Alcove was also restored, the Minton tiles were conserved and old paintwork re-established. Careful paving was added above the sea wall by the alcove. The Queen’s bathing machine has been brought back to its home beach. Because the upper reaches of the beach had had little traffic for many years, special flora has developed, which was given careful protection against the numerous visitors in summer, but in such a low key way that atmosphere has been enhanced. Andy Burrell of Carden and Godfrey were the architects for the scheme, the builders being Bridgers Farm of Southampton.
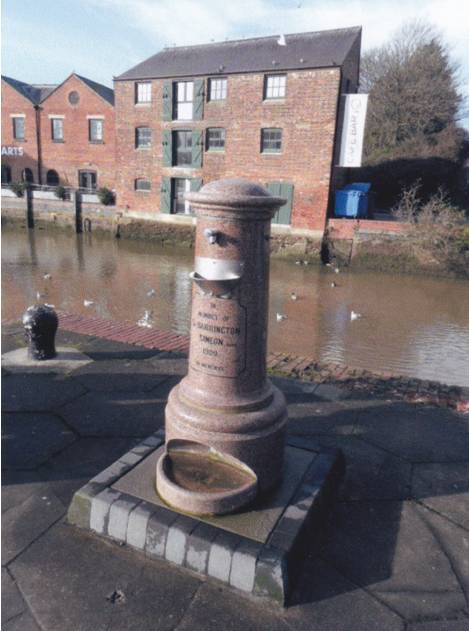 The Small Project Award (The Sybil Bodycomb Award) this year goes to the restoration of the Barrington Simeon Drinking Fountain on the Quay by Newport Parish Council.
The Small Project Award (The Sybil Bodycomb Award) this year goes to the restoration of the Barrington Simeon Drinking Fountain on the Quay by Newport Parish Council.
This originally stood in St James Square, then was re-sited in the early 1980s further along the quay. Here it was vandalised and used as a handy mooring bollard. Fortunately the marble top was recovered from the river bed, and a more prominent position chosen for the fountain. A stainless steel tap and a bowl with a drain complete this now functioning drinking fountain. Wight Stonemasonry cleaned the structure and re-lettered the signage, DMR Engineering made the new bowl, and Mountjoy provided the tap.
The judges also looked at the Binstead development on the north side of the road where the garage used to stand. Aspects of local Cottage architecture have been included in the buildings alongside the main road, such as the brick quoins and porches. It was felt a good effort had been made to complement the character of the street scene in this prominent position.
At Bembridge the judges were able to view a green oak holiday home that replaces a previous A frame cottage. This has some interesting architectural touches, such as large barn doors that can be opened to reveal windows and doors, and a boat hull mezzanine in the roof space that can be used as an observatory.
A quote from one of the judges is well worth repeating here. “It has been a privilege to view all these properties.”
* * * * * * *
A Balanced Heritage
From David Burdett
Our heritage is proof of the way our community has developed over the centuries. As part of the Island's Core Strategy Plan, the planning department are developing Area Action Plans. The first area is the Medina Valley. This plan will look at all aspects of the area that are planning considerations. This includes the heritage. Council officers are involved in developing an Heritage Environment Record (HER) to build up a picture our heritage Island-wide. There is already an Heritage Environment Action Plan (HEAP). A new part of this consideration of our heritage is the development of an Heritage Assets at Risk (HAR) register. This will consider such items as parks and gardens as well as structures and buildings.
The use of local materials has created some heritage that can easily be overlooked. The easiest building materials used to be wood, clay and reeds. There are still a few examples of wattle and daub in old buildings but these tend to be buried in subsequent layers. The wattle came from woods that were coppiced. The valuable clay pits developed into brick yards. As bricks are heavy to transport most villages that were fortunate to be on or near clay made their own supply. A variation on this were the houses built of pebbles from the beach cemented together with lime mortar from chalk pits. Wealthy land owners who wanted robust houses to leave to subsequent generations used stone blocks cut out from quarries. Scattered around the Island are examples of this use of local natural resources over the centuries. Those who could not afford the stone or brick, built wooden framed houses, but these normally had a limited life span. The roofs became covered in clay tiles as the thatched roofs had to be renewed periodically.
The practice of covering roads with tarmac is a little over 100 years old. It was not until the 1920s and 30s that many of the town's streets were surfaced. There is a record of Princess Beatrice requesting the water cart to treat the roads of East Cowes to keep the dust down. There used to begravel and chalk pits scattered across the countryside to provide a regular supply of road surfacing material to support wheeled traffic.
The Island is fortunate in its varied geology that provides different types of soil that supports a variety of vegetation. In the northern part there are large areas of clay at the surface which is poor for growing crops. Farmers found that if chalk was added to the clay it improved the soil. As time passed it was learnt that chalk for both mortar and soil improvement was better if it was burnt to form lime, so lime kilns became regular features in the landscape.
Living anywhere requires a supply of fresh water. Looking at the settlements marked on old maps shows where water is available naturally. When rain soaks down through gravel or chalk then meets a layer of clay it will emerge on sloping ground as a spring. As settlements spread there was a need to dig down to find the water table. At one time many houses had their own wells. Those households without had to queue to use a public well. Some of the larger houses were fitted with chambers or tanks to gather rain water. Some had ice houses.
Grain used to be harvested by hand. It was separated from the chaff by threshing and winnowing. Many large barns were fitted with pairs of large doors that not only let the carts through but also the wind. The hard floor between was used to separate the grain, hence the term threshold. The grain was ground into flour by grinding between two stones, at first by hand, later by mechanical means. River, tide and wind power gave rise to the variety of mills that have been used around the Island.
The Island's position on the south coast of England has given us a rich and obvious military heritage. There have been at least four castles, two batteries, seven barracks and nine forts built around the Island. The number of churches, churchyards , cemeteries, hospitals, schools, prisons and shipyards increased dramatically in Victorian times. These are all well represented.
A hole in the quay by the hammerhead crane recently reminded the community of the presence of the drydocks of Cowes. This is one example of our out-of-sight heritage.
Next time you are wandering around the Island keep an eye open for the other small signs that show the way we used to live.
* * * * * * * * *
Public Consultation – Educating the Developers
from David Burdett
Recently several development companies have held public consultation events as part of their pre-application discussions. This is a very welcome practice as face to face discussion can produce answers more rapidly than correspondence.
The first was the one held in Ryde to show the proposed scheme for the Pennyfeathersdevelopment. There were several members of staff on hand to discuss different aspects of the application. There was clarification of quite a few subjects. However there did not appear to be answers to some of the infrastructure matters such as the water supply and sewage treatment. One wonders how much electricity the under-Solent cables that connect us to the national grid can supply? Who is going to pay for the improvements to the highways that should be undertaken at the crossings of the Monkton Meade and the junction with the Marlborough Road? These are matters of principle regarding the impact of on-going development that do not appear to be fully covered by the Core Strategy plan. The community in general seems to be concerned about Pennyfeathers. There was a large turnout for the Town Council planning meeting at which the vote was overwhelmingly against the application.
The next one also concerned Ryde although the meeting was held in Seaview as the property is in that parish. The owners of the Harcourt Sands site have employed a company to investigate the potential to develop this brown-field site. The company stated that they were starting with a blank sheet and were looking to the community to say what they would like to see there. Another statement was that they felt that the development must have some benefit for the Island. The debate came out in favour of a good quality residential development based around a hotel. The development should also be sympathetic to and support the neighbouring Puckpool Battery and park. The company did go to pains to explain that some hotel interests had looked at the site during the previous six years and decided not to invest in that location. Despite this the public feeling was that it was their preferred option. Having collected all the comments the company held another meeting the next day to show off a general outline. Since then there has been another exhibition showing a more detailed design along the same lines.
Another proposal is for the development of the SARO factory site next to the Folly Inn. The developers are proposing a large housing estate with a hotel between that and the Folly Inn. The scheme includes improvement of the lane and a new section leading from the house, Malacca, to Beatrice Avenue, with a junction opposite the Priory School. The scheme includes a car park alongside this new section for school vehicles in order to leave Beatrice Avenue clear. There were two public sessions. The morning one was for the residents of the neighbouring mobile homes. The main question in most peoples minds was the possibility of traffic problems at the junction with the main road. This question was raised frequently again in the afternoon session.
The old White's shipyard works in Cowes has been an on-going development problem for several years. Recently a new company has been commissioned to develop a planning application for the site. A couple of public consultations were undertaken. The basic concept is the same as previous ones with housing at the northern end and marine industry at the southern end. Flooding projections indicate that the site may be vulnerable in future. Natural England state that in such an area houses have to be built so that occupants can enter and leave without getting wet. The accommodation must also stay dry. However garages are not regarded as accommodation. Therefore the proposal is to build the houses with car parking underneath. The houses will be set back from the river with a public walkway along the riverbank that will encompass the Hammerhead crane. However the houses will be tall and continue the separation of the town from the harbour and river that was started with the over-sized Marinus block in Medina Road. At the northern end will be a public amenity, probably a museum or heritage centre. The representatives were unaware that they would be building over a Victorian dry-dock. A hole has recently appeared in the concrete near the hammerhead crane. It is not clear how much of the dry-dock was filled in.
At each of these events the visiting public commented on aspects of the locality that the developers seemed to be unaware of. It will pay the developers to listen, as incorporating local knowledge could make the planning application process much more efficient.
* * * * * * * * *
Annual General Meeting of the Isle of Wight Society
This event will take place at the restaurant of the Isle of Wight College at noon on Thursday 16th May, 2013. Lunch in the restaurant will be available for members at £5.00 per head (£5 sponsored by the Society) following the meeting, but pre-booking will be essential, as numbers are limited, and places will be reserved on a first come, first served basis. The cost to non-members will be £10.00. To reserve a place for lunch please contact David Burdett on 01983-296718 or by e-mail to burdett.david@sky.com
Agenda for the AGM
1. Apologies for Absence
2. Minutes of the 2012 AGM
3. Matters Arising Therefrom
4. Reports: (a) Chairman , (b) Treasurer
5. Election of Officers:
(a) Chairman, (b) Vice-Chairman, (c) Minutes Secretary
(d) Treasurer, (e) Newsletter Editor, (f) up to 4 Members to the Executive Committee
6. Nominations of Area Representatives to the Executive Committee
7. Appointment of Independent Examiner of Accounts
8. Subscription rates for the Year beginning 1st January 2014
9. Any Other Business Suitable for an AGM notified in writing in advance.
* * * * * * * *
Subscriptions
The Isle of Wight Society annual subscriptions became due in January 2012, and should have been paid by 31st March, 2013. If you have not yet paid your subscription, please make every effort to do so to the Society treasurer.
Membership rates for 2013 are as shown on the application form printed on the insert page A.
Members may also pay their subscriptions by Standing Order direct from their own bank account into the Society’s account, whose details are:
Lloyds TSB at Newport, IW.
Bank Sort Code 30-95-99
Account No. 00331217
The Society is also registered with HMRC for Gift Aid. If you are a UK income tax payer, please let the Society Treasurer know, so that Gift Aid may be claimed from the Inland Revenue against your subscription, or any other donation that you care to make.
* * * * * * * * *
Isle of Wight Society Information
Chairman: Sarah Burdett,
92 Greenlands Road, East Cowes. Tel: 296718, e-mail: burdett.david@sky.com
Treasurer: John Barnes,
51 Cambridge Road, East Cowes. Tel: 293010, e-mail: jandabarnes51@gmail.com
Cowes Group
meet quarterly . Contact Chairman for details of venue and times.
Chair: Mr David Burdett (296718) Treasurer: Mrs Jill Smith
East Cowes Group
meet at East Cowes Heritage Centre at 7.30 pm on the fourth Tuesday of each month except August and December.
Chair: Mrs Sarah Burdett (296718) Treasurer: Mrs Joyce Scandling
Newsletter
The Isle of Wight Society Newsletter is published twice a year. Single sheet News Sheets are to be published in between. The Editor is always happy to include items from members. Contact the Treasurer for details.
The contact address for the Society is:
East Cowes Heritage Centre, 8 Clarence Road, East Cowes, PO32 6EP. Tel:(01983) 280310.
e-mail: eastcowesheritagecentre@onwight.net
* * * * * * * * *
Communication
As we are now well into the 21st Century, we are aiming to use e-mails to contact members whenever possible. With postage costing of the order of 50p a time, this will make a considerable saving for the society when sending out newsletters and other information. For members without the e-mail facility, we will still send out a paper contact by post, or individual delivery, so that they do not miss out.
To enable us to build up as complete as possible an e-mail address list, if you have not received the March News sheet electronically, we would be pleased to receive your e-mail address if you have one.
Please sent an e-mail to John Barnes at jandabarnes51@gmail.com
or to David Burdett at burdett.david@sky.com
so that we can add you to our list.
* * * * * * * *
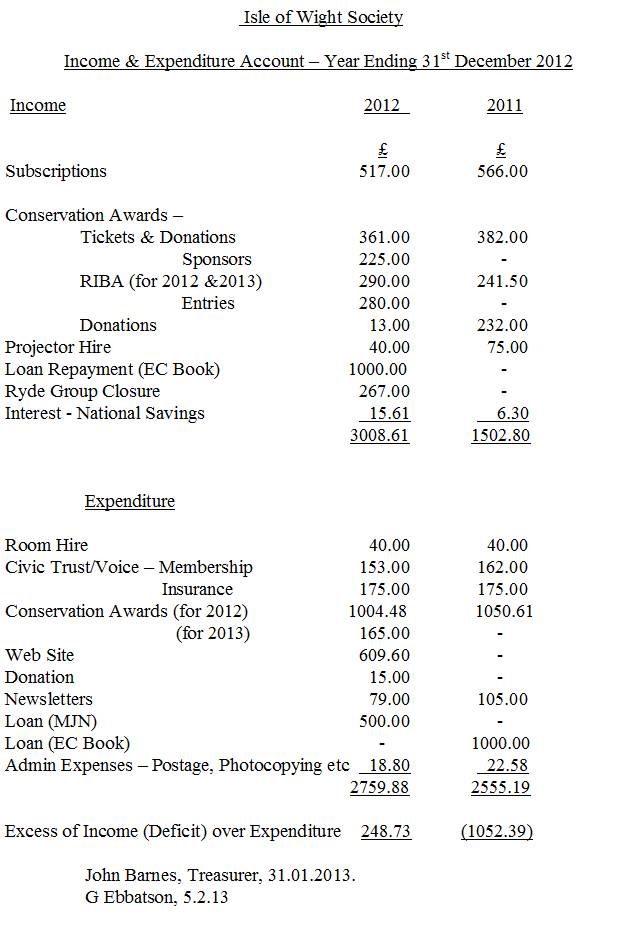

[Go Back]
